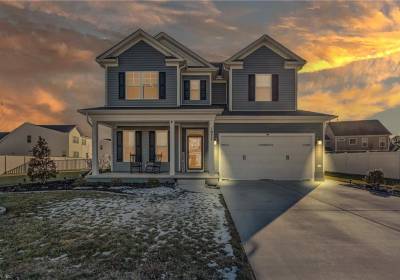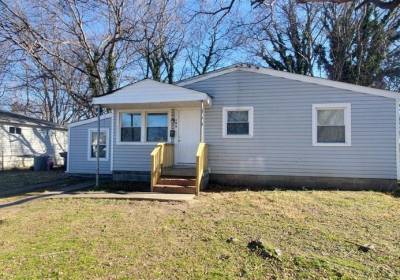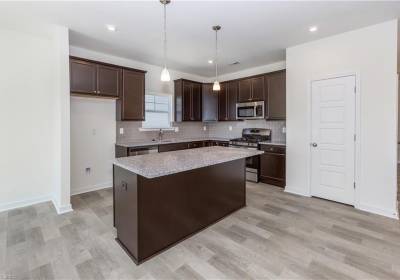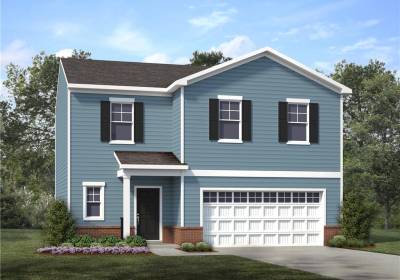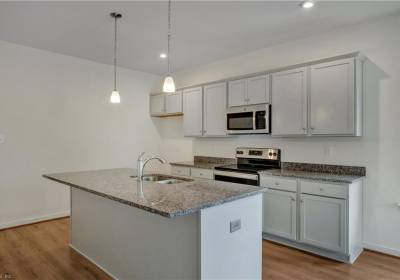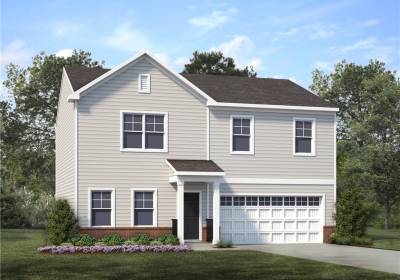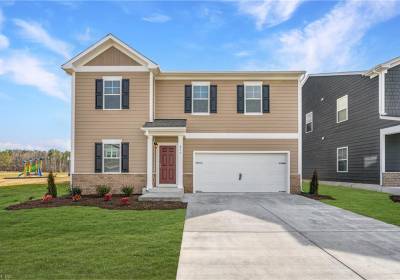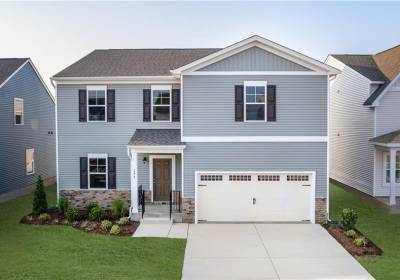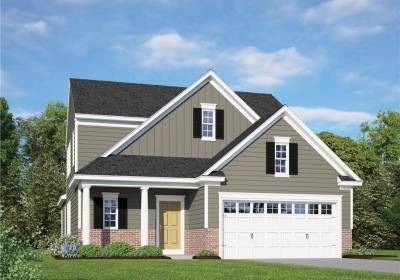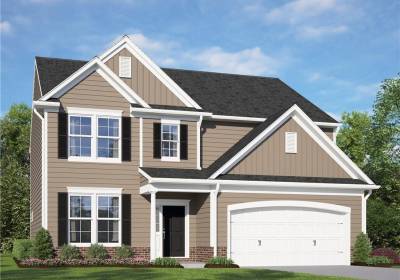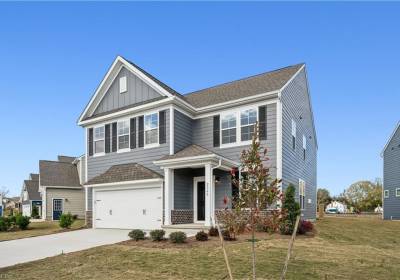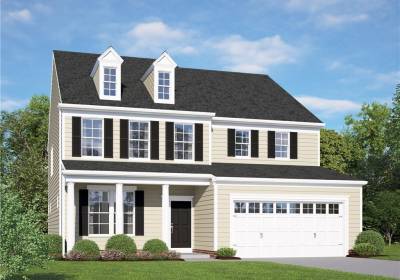Homes for Sale
1677 TETON Court, Chesapeake, VA 23320
Recently built in 2023, this Dawson floor plan boasts 2500 sqft with 4 bedrooms, 2.5 bathrooms a 2-car garage and detached storage/ workshop. Ready for a quick close! Quartz countertops in the gourmet kitchen, LVP first floor, Primary bedroom has trey ceiling and, in the ensuite, a separate tub and ceramic tile shower with two separate walk-in closets. Storm doors and ceiling fans throughout, washer & dryer to convey. Large fully sodded yard with covered porch for entertaining. Located close to...
126 Ransone Street, Hampton, VA 23669
Come take a look at this beautifully remodeled home in Fairview Farms area of Hampton. Quiet neighborhood and conveniently located near Langley AFB, shopping and activities. This 4 bedroom, 1 & 1/2 bath home has been remodeled to update it. A bonus room that has a 1/2 bath and walk in closet would make a great 5th bedroom(master), rec room, man cave, den or office. New vinyl plank flooring throughout main living areas and carpet in the bonus room. Kitchen features all new cabinets topped with...
MM Peck (Newton) Lane, Suffolk, VA 23434
NEW PHASE OF HOMESITES JUST RELEASED! Purchaser may still select structural and design upgrades! Welcome to the Newton, this traditional floorplan will blow you away with it's open-concept layout and one-level living. The kitchen opens to the dining area and family room. The primary suite features a large walk-in closet and private bath. Two additional bedrooms and a laundry room completes the home. River Highlands is located near Sentara Obici Hospital, shopping and dining. Enjoy easy access...
MM Peck (Hawking) Lane, Suffolk, VA 23434
NEW PHASE OF HOMESITES JUST RELEASED! Purchaser may still select structural and design upgrades! Welcome to the Hawking, this traditional floorplan will blow you away with it's open-concept layout. The family room opens to the dining area and kitchen. The primary suite is found on the second floor and features a large walk-in closet and private bath. A flexible loft space and three additional bedrooms completes the second floor. River Highlands is located near Sentara Obici Hospital, shopping...
MM Peck (Quinn) Lane, Suffolk, VA 23434
NEW PHASE OF HOMESITES JUST RELEASED! Purchaser may still select structural and design upgrades! Welcome to the Quinn, this floorplan features an open layout great for entertaining. The kitchen features a spacious kitchen island and opens into the family room at the rear of the home. The first-floor primary suite boasts a large walk-in closet and private bath with shower. An additional bedroom, full bath and laundry room complete the first floor. The second floor includes a flexible loft space...
MM Peck (Edison) Lane, Suffolk, VA 23434
NEW PHASE OF HOMESITES JUST RELEASED! Purchaser may still select structural and design upgrades! Welcome to the Edison, this traditional floorplan will blow you away with it's open-concept layout. The flex space in the front of the home offers a wonderful option for a den, playroom or home office. The family room opens to the dining area and spacious kitchen. The primary suite is found on the second floor and features a large walk-in closet and private bath. A flexible loft space and two...
MM Peck (King ) Lane, Suffolk, VA 23434
NEW PHASE OF HOMESITES JUST RELEASED! Purchaser may still select structural and design upgrades! Welcome to the King, this traditional floorplan will blow you away with it's open-concept layout. The flex space in the front of the home offers a wonderful option for a den, playroom or home office OR can be chosen as a 5th bedroom. The kitchen opens to the dining area and family room. The primary suite is found on the second floor and features a large walk-in closet and private bath. A flexible...
MM Peck (Curie) Lane, Suffolk, VA 23434
NEW PHASE OF HOMESITES JUST RELEASED! Purchaser may still select structural and design upgrades! Welcome to the Curie, this traditional floorplan will blow you away with it's open-concept layout and ample space. The flex space in the front of the home offers a wonderful option for a den or playroom OR can be chosen as a private study with french doors. The kitchen (w/ center island) opens to the dinning area and family room. There is also a study located in the rear of the home (option for a...
MM Taylor Patrick Drive, Suffolk, VA 23435
CREEKSIDE RESERVE NOW SELLING! List price reflects base price, Purchaser may select structural and design options! Welcome to the Taylor, a thoughtfully-planned floor plan with a 1ST FLOOR PRIMARY SUITE, 3-4 Bedrooms and 2.5 Baths. The chef's kitchen features a large center island and spacious walk-in corner pantry. The kitchen opens to the dining area and large family room (optional fireplace). The 1st floor Primary Suite has a large WIC and private bath. Upstairs, you'll find a flexible loft...
MM Franklin Patrick Drive, Suffolk, VA 23435
CREEKSIDE RESERVE NOW SELLING! Purchaser may select structural and design options! The Franklin floorplan has space for everyone! The flex room off the foyer would make a great den, playroom or home office. The spacious family room opens to the dining area and chef's kitchen with island and pantry space. The Primary Suite is found on the second floor and has a large WIC and private bath. Three additional bedrooms, full bath and laundry rooms complete the second floor. Floorplan offers options...
MM Jarvis Patrick Drive, Suffolk, VA 23435
CREEKSIDE RESERVE NOW SELLING! List price reflects base price, Purchaser may select structural and design options! The Jarvis designer home boasts an open floorplan great for entertaining. A living room (optional study with french doors) welcomes you as you enter the home. The family room (optional fireplace) looks into the spacious kitchen complete w/ large center island & walk-in pantry. The primary suite is found on the 2nd floor and offers a large walk-in closet & private bath. Two...
MM Chatham Patrick Drive, Suffolk, VA 23435
CREEKSIDE RESERVE NOW SELLING! Purchaser may select structural and design options! The Chatham designer home welcomes you into a beautiful foyer that leads into a flex space that would make a wonderful formal dining room, home office or playroom. The chef's kitchen boasts a large center island and walk-in pantry. The kitchen overlooks the dining area and spacious family room (optional fireplace). You'll also find a study that can be chosen as a guest suite. The primary suite is on the 2nd floor...
